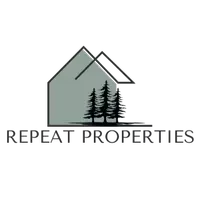For more information regarding the value of a property, please contact us for a free consultation.
Key Details
Property Type Single Family Home
Listing Status Sold
Purchase Type For Sale
Square Footage 3,199 sqft
Price per Sqft $196
Subdivision Cross Creek Ranch
MLS Listing ID 86991513
Sold Date 05/05/25
Style Traditional
Bedrooms 4
Full Baths 3
Half Baths 1
HOA Fees $125/ann
HOA Y/N 1
Year Built 2010
Annual Tax Amount $13,378
Tax Year 2024
Lot Size 9,169 Sqft
Acres 0.2105
Property Description
LOWEST PRICED HOME W/ POOL IN CCR! Beautifully updated Two Story, 4 BR, 3.5 BA and 3 Car Garage on premium CORNER/CULDESAC Lot! Backyard boasts Covered Patio, SPARKLING POOL (w/Riverflow Current System) & SPA to enjoy outdoor living. Wood Look Plank Tile Floors. Shutters. Private Study. Formal Dining perfect for hosting Sunday dinners! Living Room has custom built in entertainment center +gas log fireplace. Kitchen Opens to Family Room. Granite Counters. Island w/ Seating. White painted cabinets & hardware. Walk in Pantry w/ spice rack. Inviting Primary Suite. Head upstairs to find spacious GMRM w/ hidden storage plus 3 more BRs. Sprinklers. Shed. Tankless H20 Heater. Water Softener. NEW SHINGLES 2023!
Zoned to highly acclaimed KATY ISD - All K-12 schools located inside the community!! CCR has everything you want from gently rolling hills to wandering creeks & sparkling lakes, hike & bike trails, 4 pools, splash pad, tennis & pickleball, free fitness center, dog park and more!!
Location
State TX
County Fort Bend
Community Cross Creek Ranch
Area Katy - Southwest
Rooms
Bedroom Description Primary Bed - 1st Floor
Other Rooms Family Room, Gameroom Up, Home Office/Study, Utility Room in House
Master Bathroom Primary Bath: Jetted Tub, Primary Bath: Separate Shower, Secondary Bath(s): Double Sinks, Secondary Bath(s): Shower Only, Secondary Bath(s): Tub/Shower Combo
Kitchen Island w/o Cooktop, Kitchen open to Family Room, Under Cabinet Lighting, Walk-in Pantry
Interior
Interior Features Fire/Smoke Alarm, High Ceiling, Water Softener - Owned, Window Coverings
Heating Central Gas
Cooling Central Electric
Flooring Tile, Vinyl Plank
Fireplaces Number 1
Fireplaces Type Gaslog Fireplace
Exterior
Exterior Feature Back Yard Fenced, Covered Patio/Deck, Sprinkler System, Storage Shed, Subdivision Tennis Court
Parking Features Attached Garage, Tandem
Garage Spaces 3.0
Garage Description Auto Garage Door Opener, Double-Wide Driveway, EV Charging Station, Porte-Cochere
Pool Heated, In Ground, Pool With Hot Tub Attached
Roof Type Composition
Private Pool Yes
Building
Lot Description Corner, Cul-De-Sac, Subdivision Lot
Story 2
Foundation Slab
Lot Size Range 0 Up To 1/4 Acre
Builder Name Trendmaker
Water Water District
Structure Type Brick,Cement Board
New Construction No
Schools
Elementary Schools James E Randolph Elementary School
Middle Schools Adams Junior High School
High Schools Jordan High School
School District 30 - Katy
Others
HOA Fee Include Clubhouse,Grounds,Other,Recreational Facilities
Senior Community No
Restrictions Deed Restrictions
Tax ID 2706-01-001-0180-914
Energy Description Ceiling Fans,Digital Program Thermostat,High-Efficiency HVAC,Insulated/Low-E windows,Radiant Attic Barrier,Tankless/On-Demand H2O Heater
Acceptable Financing Cash Sale, Conventional
Tax Rate 2.6396
Disclosures Exclusions, Mud, Sellers Disclosure
Listing Terms Cash Sale, Conventional
Financing Cash Sale,Conventional
Special Listing Condition Exclusions, Mud, Sellers Disclosure
Read Less Info
Want to know what your home might be worth? Contact us for a FREE valuation!

Our team is ready to help you sell your home for the highest possible price ASAP

Bought with Keller Williams Memorial



